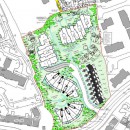« return to portfolio
The proposed development is laid out to achieve integration with the layout of the nearby buildings, the footprint being in step, as it were, with it’s neighbours. Open spaces created by the two adjacent residential schemes are continued through into our layout.
To retain the character of the land, the majority of existing trees have been retained, new planting is proposed, and generous open spaces are retained, visible from the loop road. The benefit of open space is enhanced by arranging the development so that the road is a short run, turning into the basement half way into the site.
Nearly all of the apartments are dual aspect, with generous floor areas. They are deep in plan, so the blocks are efficient in terms of land usage, allowing more open space to be retained. Large areas of glazing and generous balconies ensure that the surrounding mountain views can be enjoyed to the full.
The deep plan of the apartments reduces external wall area, high levels of insulation and solar panels reduce energy consumption. Rainwater harvesting is incorporated.
A central boiler supports both a community heating scheme (with the attendant significant reduction in energy consumption), and the use of renewable fuel (wood pellets).




